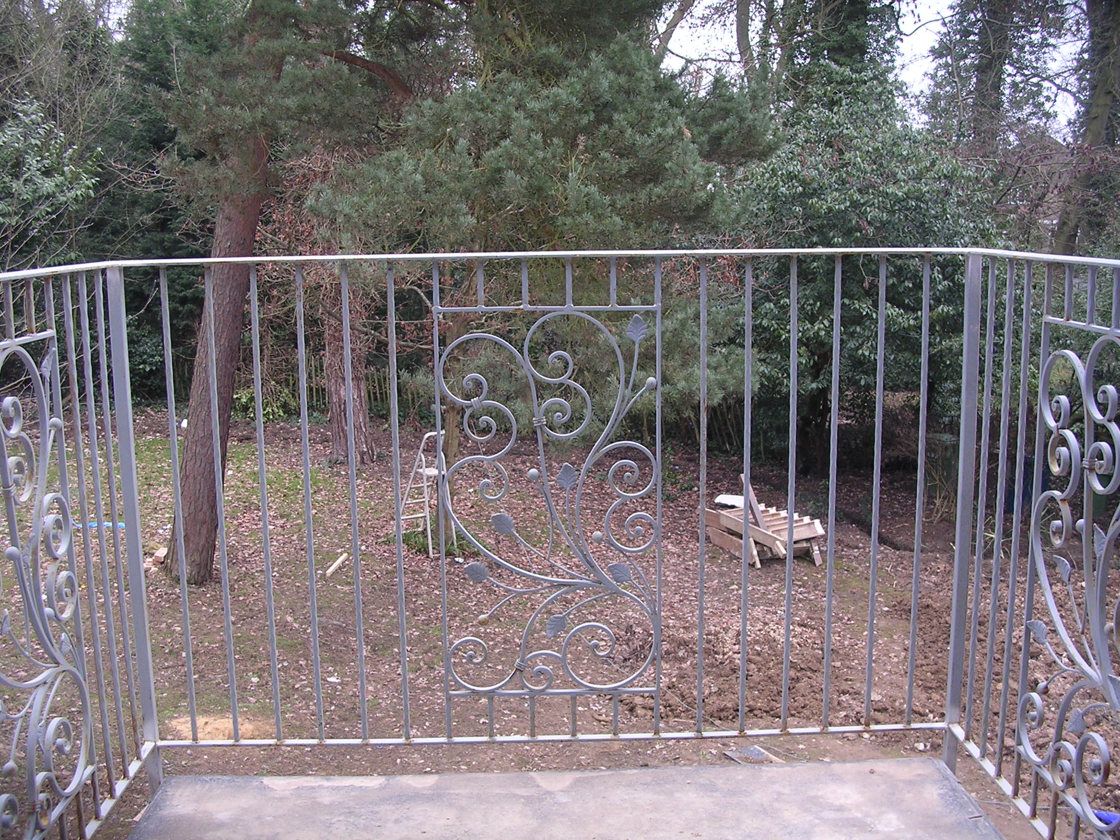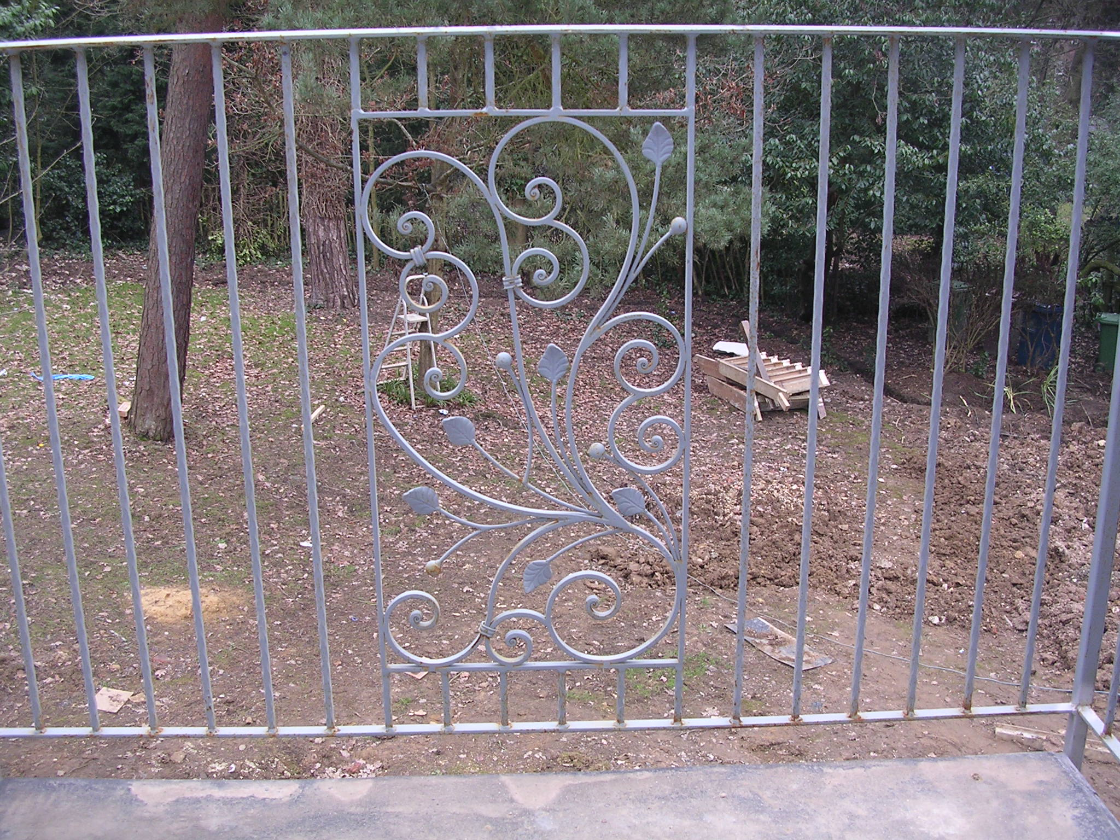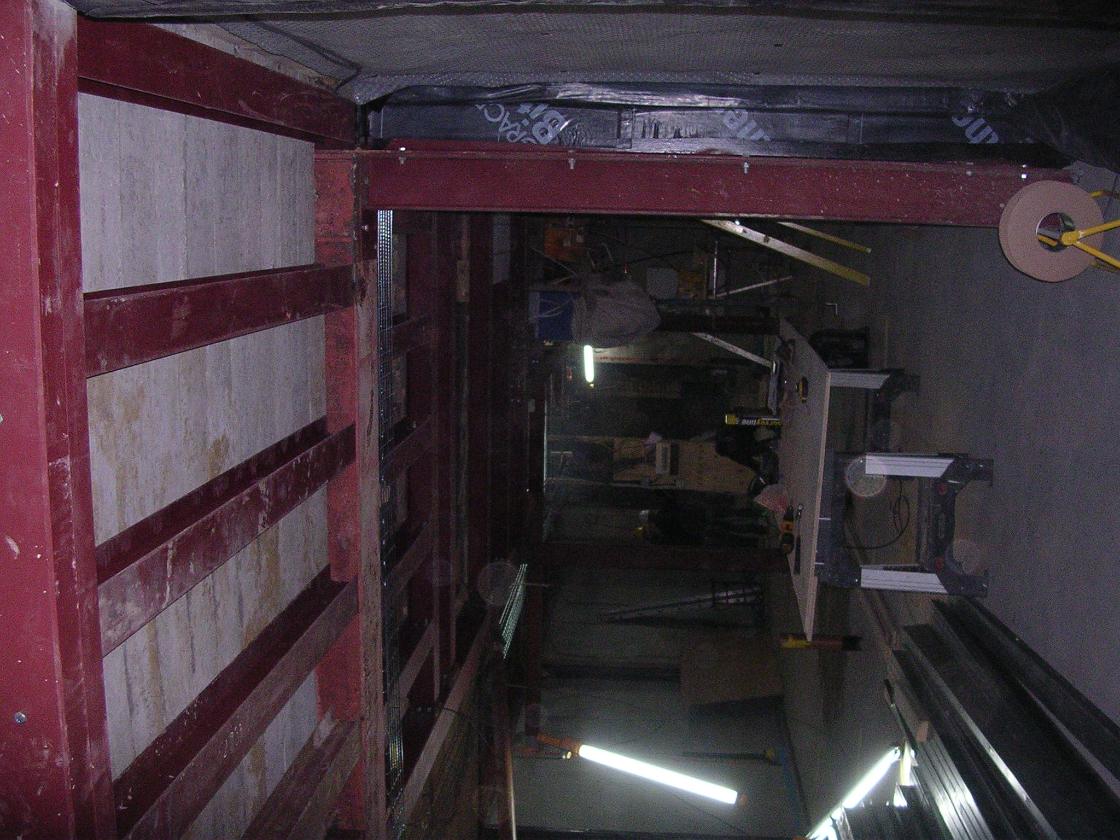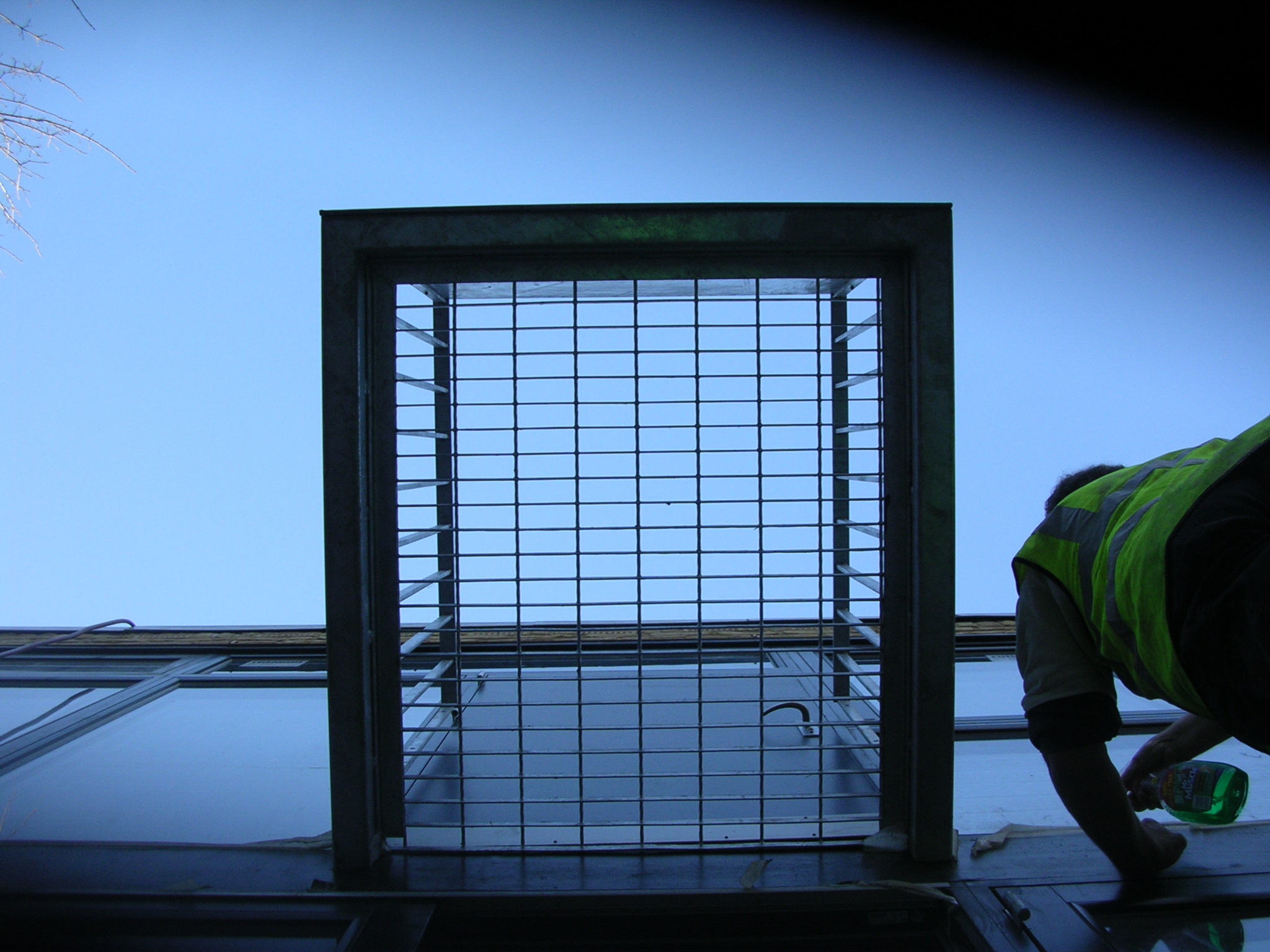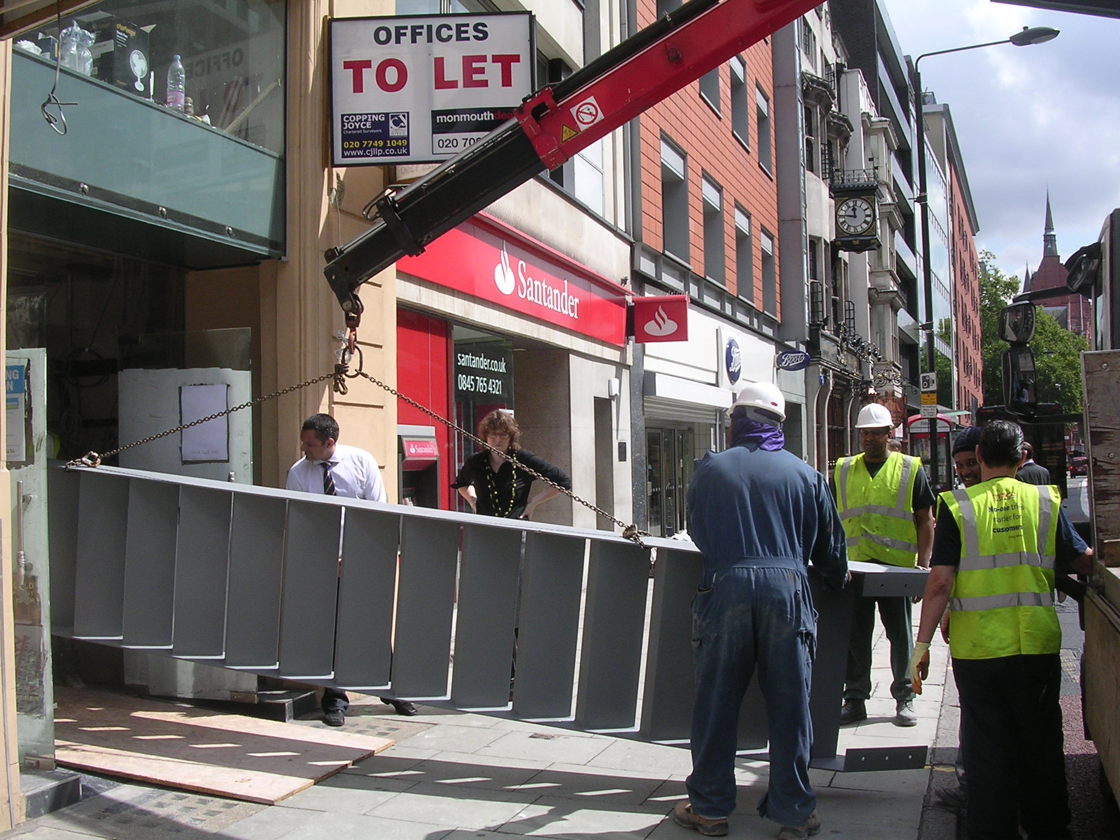We offer full detailing services using the latest StruCAD software. This includes detailed plans, drawings and other documents for the manufacture and erection of steel members (columns, beams, braces, trusses, stairs, handrails, joists, metal decking, etc.) used in projects for the construction of buildings, mezzanine floors, stairways , and general secondary architectural metalwork. Working closely with architects, engineers, general contractors and steel fabricators we can handle the production and modification of all working drawings.

As well as drawing preparation our software allows us to fully integrate estimating with detailing for instant pricing. Powerful library functions enable us to produce detailed estimates quickly and accurately as well as allowing us to access them in the future at short notice. Either Summary or Detailed Estimate reports can be generated as required.
The drawing software allows us to automatically generate the following drawing and report output:
- General Arrangement Drawings
- Fabrication Drawings
- Material Lists
- Bolt Lists
- Erection Drawings
We also work closely with local surveyors, architects and consulting engineers for certain services. This allows us to provide complex design assistance for many requirements. For for information feel free to cal for an informal conversation.



